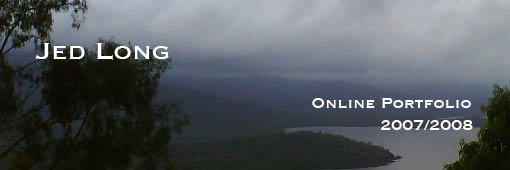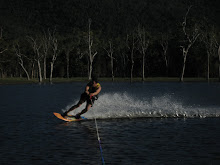I've created a quick guided tour of my gallery to give you a better idea of the spaces fit together. It takes you through the two lower gallery spaces then up into the workshop. It then moves back to the entry before going up into the third gallery space, before moving onto the owners bedroom, and finsihing on the upper terrace.
Welcome
Mr Brad welcome to the third installment of my blog. Please enjoy the following images...
Monday, June 16, 2008
King St - Art Gallery

The art gallery houses a collection of contemporary Aboriginal art. It is owned by a yound couple who have a passion for art and want to provide the oportunity for young aboriginal artists and groups to display their works within a stylish setting. The buildings facade is the only reference that the gallery provides to the artworks housed within. The large glass windows are colored in a series of ocre earth tones, in reference to the traditional colors of Indigenous art. The buildings design takes on an angular style that is derived from the buildings relation to the surrounding street scape. The angle at which the buildings sits to the street is repeated in the anlge of walls, which whilst unusual, provide a neutral setting in which art can be viewed.

The top of the art gallery is inline with the existing street scape, but the sloped facade means that the entry is set back from the footpath. This acts to draw the occupants into the building. By hiding itself the building gives itself a stronger presence in relation to the street.

The back of the building steps down towards the rear parking space. The series of terraces allow for maximum light to be let into the building. The sloped walls are not only for show, they also act as a shading device. The angle of the walls allows in sunlight when the sun is lower in the sky (i.e. morning, night and in winter) whilst protecting windows from the hotter midday sun, stopping it from entering the gallery and damaging art works.



The interior of the gallery is a series of rooms that open onto each other. The main spaces are dedicated to the display of art with three introspective spaces. At the rear of the building is the workshop area, situated above the storage room, allowing for easy storage of work when complete. The office area is split between two spaces. A simple desk is present in the last gallery space, allowing for meetings with clients within the gallery context. Whilst a secondary office space is combined within the storage space, where files can be stored and actual work take place.

The series of thick colored glass windows, act to filter the light as it enters the gallery. The light creates an artwork of its own on the immediate walls around the glass. This quickly blends back into the white of the walls so as to not disturb the art inside.

Like most of the buildings on King St, their is a small apartment on the top level. The owners room is filled with a rich light from the thick windows. Whilst the room is quite small, this is balanced by the large balcony it opens up onto.







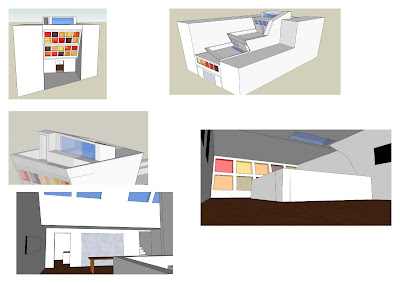
House For A Love Lost Couple
Edward Hopper's artwork 'Room in New York' depicts a couple who suffer from the boredom of domestic married life. The man neglects his wife as he reads his paper, to tired to interact after a day of work. The wife idly plays on the piano, suffocated by the world she is in. My house is designed to rectify this. Its design is based around what I perceive as the three key romantic elements- food, rest and bathing.
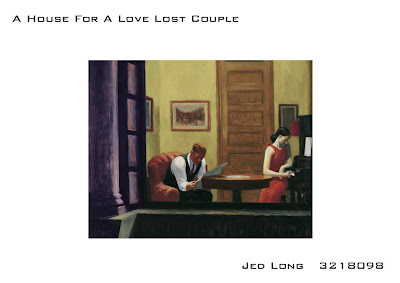
Inspiration for the design came from a number of sources. Whist on the exterior, the building appears simple and cubic, the interior is an exploration of the interelation of space. The design has a strong affinity with water as it is the source of life and has the ability to cleanse. The artwork has the couple situated in the urban jungle, but for true romance to occur these two lovers most be brought back to nature. As such my design is somewhat similar to a cave, where the entry of light is highly regulated and incredibly striking.
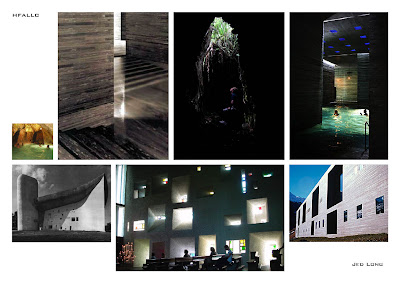
Le Corbusiers Ronchamp was a source of inspiration for my windows, which use an irregular pattern of size and order to create a unique approach to the way light is introduced to a room.


My original model was to be cast from concrete. Unfortunately this did not turn out to well, with the building crumbling as I removed the mold. This allowed me though to create another sectional model that better portrayed how the spaces fitted together. Whilst also leaving me with a monolithic ruin that portrayed the sense of weight of my building and its thickness.
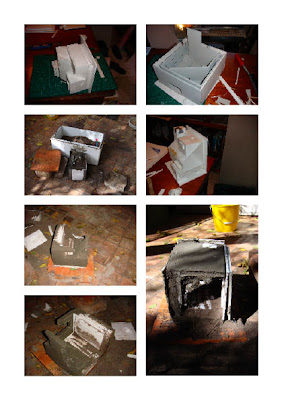

Each of the rooms is dedicated to a specific function. The entry contains an inbuilt seat and table where our lovers can share an intimate meal looking out over their internalised world. Across a small bridge there is a bedroom, whose roof slopes down towards the sunken bed. Here the act of reading can be intimate, an activity shared. Who knows where else this may lead. Then from each of these rooms there is a staircase. One for the man and one for the woman. Descended these stairs they each arrive at narrow corridor that leads into the baths, which occupy the entire bottom floor. As they move along this corridor which seperates them from the rest of the room by a wooden screen, they undress. Emerging naked from each of their corridors, they are now ready to bathe and to be clensed. Entering the water the two lovers can come together and share in this moment.It is here that they are offered their only relation with the exterior world. The pool they are in extends itself outside the building where the two lovers can sit together on a small ledge and look out towards nature.




Much like the cave, the center of the pool s bathed in light. Looking up the buildings form the walls of the cavern with a large opening looking out onto the heavens. When it rains, the building is like a series of caves sheltered by the cliff as water runs off the roof and down into the pool. It is times like this when water runs over the spout forming a waterfall into the water below that our lovers can snuggle up together and look out onto their world.


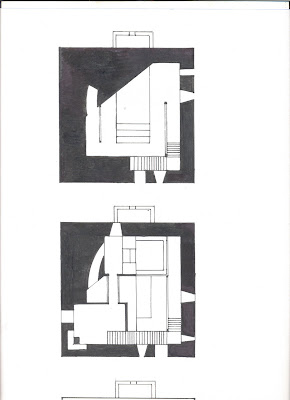


Inspiration for the design came from a number of sources. Whist on the exterior, the building appears simple and cubic, the interior is an exploration of the interelation of space. The design has a strong affinity with water as it is the source of life and has the ability to cleanse. The artwork has the couple situated in the urban jungle, but for true romance to occur these two lovers most be brought back to nature. As such my design is somewhat similar to a cave, where the entry of light is highly regulated and incredibly striking.

Le Corbusiers Ronchamp was a source of inspiration for my windows, which use an irregular pattern of size and order to create a unique approach to the way light is introduced to a room.


My original model was to be cast from concrete. Unfortunately this did not turn out to well, with the building crumbling as I removed the mold. This allowed me though to create another sectional model that better portrayed how the spaces fitted together. Whilst also leaving me with a monolithic ruin that portrayed the sense of weight of my building and its thickness.


Each of the rooms is dedicated to a specific function. The entry contains an inbuilt seat and table where our lovers can share an intimate meal looking out over their internalised world. Across a small bridge there is a bedroom, whose roof slopes down towards the sunken bed. Here the act of reading can be intimate, an activity shared. Who knows where else this may lead. Then from each of these rooms there is a staircase. One for the man and one for the woman. Descended these stairs they each arrive at narrow corridor that leads into the baths, which occupy the entire bottom floor. As they move along this corridor which seperates them from the rest of the room by a wooden screen, they undress. Emerging naked from each of their corridors, they are now ready to bathe and to be clensed. Entering the water the two lovers can come together and share in this moment.It is here that they are offered their only relation with the exterior world. The pool they are in extends itself outside the building where the two lovers can sit together on a small ledge and look out towards nature.




Much like the cave, the center of the pool s bathed in light. Looking up the buildings form the walls of the cavern with a large opening looking out onto the heavens. When it rains, the building is like a series of caves sheltered by the cliff as water runs off the roof and down into the pool. It is times like this when water runs over the spout forming a waterfall into the water below that our lovers can snuggle up together and look out onto their world.




Subscribe to:
Comments (Atom)
